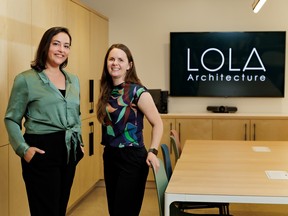
Article content
Many companies like to celebrate big anniversaries as a way of thanking staff and clients for their successes over the years. Firms that have enjoyed 25, 50 or more years warrant applause for managing the ups and downs of just doing business during periods that have been tough at times.
They’ve all had experiences of caution and nervousness, particularly through early years, and that’s why those early years are also ideal times for giving thanks. And that’s why Erica Lowe and Maria Landry, co-founders and principals of LOLA Architecture, are so excited to be able to share that their first five years in business together have exceeded their wildest dreams.
Advertisement 2
Article content
Article content
Both registered architects, they met during several years of working at GEC Architecture but lost touch for a while when Lowe left on maternity leave. Landry also took time off to become a new parent, but they were soon back in touch sharing motherhood and a desire to change “normal office hours.” They discussed how going out on their own would allow them to arrange working hours to satisfy adjustments in home life.
LOLA was launched in Lowe’s home basement; they had to get clients and learn how to run their own business. They credit GEC for its mentorship in not only providing interesting design experiences, but in also sharing how to work with its clients. They had to quickly become managers, facilitators, communicators, co-ordinators, collaborators and marketers.
Lowe admits that the first job they had was for a relative who had been asking her to help with his dream of building on a piece of land he owned in Courtenay on Vancouver Island. The result was a five-storey condominium above The Whistle Stop Pub.
The opportunity enabled the two experienced architects to work together and the relationship has blossomed into a firm that in just five years has grown to a staff of 20.
Article content
Advertisement 3
Article content
The partners benefitted from relationships they had enjoyed previously with engineering and contracting companies who recommended LOLA for a number of small renovation jobs, but the first big project was thanks to winning an RFP by Minto.
Minto recognized their abilities and caught their enthusiasm to perform well, offering them the opportunity to design four residential buildings with 355 suites and 248 townhomes in a multi-family development called East Hills Crossing.
As LOLA became busier, it meant more staff and the partners made a decision to hire the most senior, experienced architects and interior designers they could attract. Their first home was leased in 2021, in 2,200 square feet in the former King & I building on 11th Avenue S.W.
That decision was a right one as the number of projects grew quickly and earlier this year another expansion was necessary into 5,500 square feet in the 16-storey tower owned by Aspen Properties at 333 – 11th Avenue S.W.
Plenty of space for creative people, a kitchen/lunch room and two large meeting rooms are well used by staff and a growing number of projects. That includes Plaza, two nine-storey residential towers in West District for Truman Homes featuring a striking bridge connecting them above a commercial podium. The Hive is a multi-family, nine-storey tower in Sunnyside that targets young professionals. LOLA is also designing a 116-room Hyatt Place hotel in Whitehorse for Northern Vision Development and next door is renovating a Best Western for the same company.
Advertisement 4
Article content
Banff has also been keeping the firm busy with 33 residential suites adjacent to the community school, and the Banff YWCA Affordable Residence Development — three storeys using shipping containers in the construction.
Multi-family is the focus but LOLA also designed the exciting accessible-to-all ice rink for Parkdale Community Association. The partners are committed to socially and environmentally conscious design, so they were delighted to help Introba be housed in the greenest office in Calgary.
Located in Telus Sky, the aim was to be 100 per cent waste divergent; construction used old apple crates for walls and lumber headed for the landfill for baseboards. Even tradespeople had to bring their own ceramic coffee mugs.
Good relationships and shared values between themselves and clients have served Lowe and Landry well.
David Parker’s columns appear regularly in the Herald. Read his columns online at calgaryherald.com/business. He can be reached at 403-830-4622 or by email at [email protected] .
No Facebook? No problem.
Meta has blocked news articles from appearing in Canada through its social media platforms Facebook and Instagram, so skip the gatekeeper and come straight to the source.
Article content
Comments
Postmedia is committed to maintaining a lively but civil forum for discussion and encourage all readers to share their views on our articles. Comments may take up to an hour for moderation before appearing on the site. We ask you to keep your comments relevant and respectful. We have enabled email notifications—you will now receive an email if you receive a reply to your comment, there is an update to a comment thread you follow or if a user you follow comments. Visit our Community Guidelines for more information and details on how to adjust your email settings.